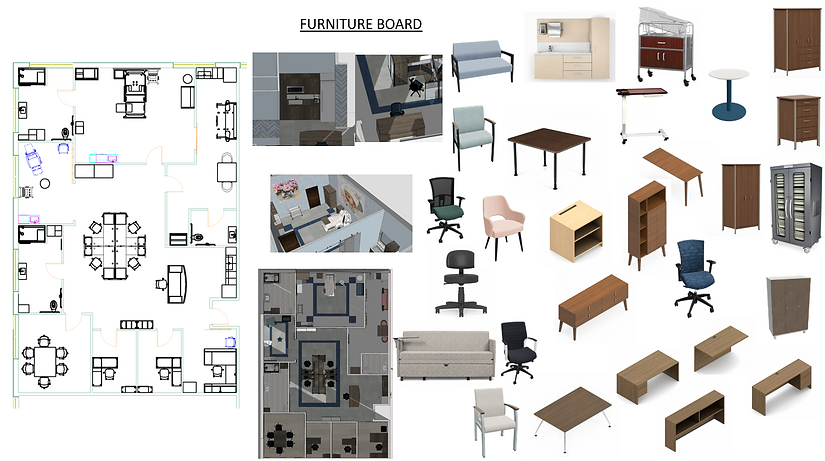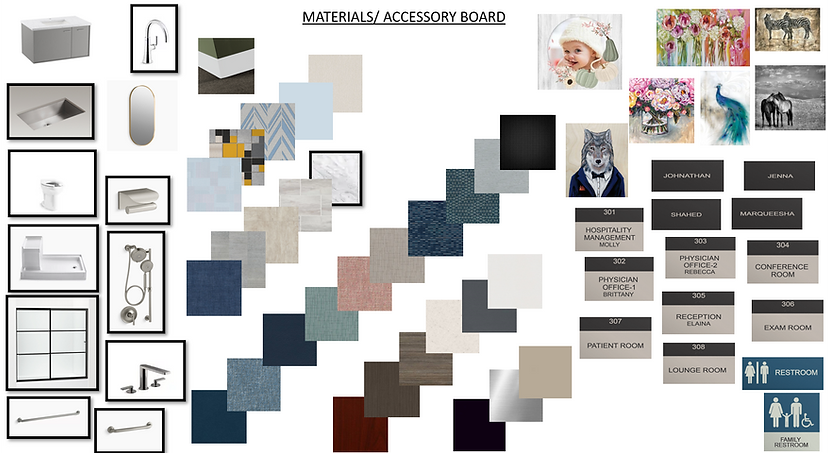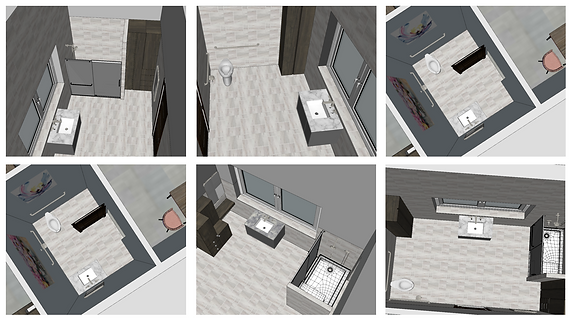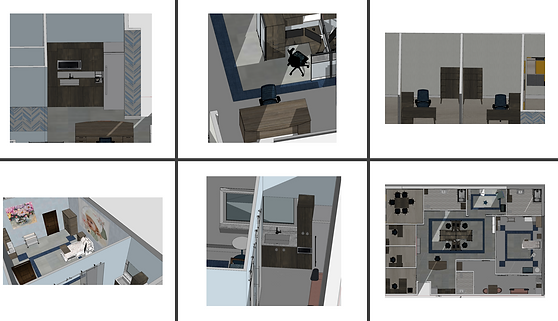Hannah Shamali
NATIONAL BUSINESS FURNITURE
In the last couple semesters at MATC, I enjoyed learning about commercial interior design such as business and healthcare facilities. During the commercial design classes project that requires me to utilize what I learned at MATC in the Commercial Studio Classes. We have to apply the interior design requirements such as the ADA codes, and furniture placement accuracy. I became well-versed in the delicate technique required for commercial design. I've studied commercial design abilities such as space planning guidelines, ADA standards, using suitable materials and finishes, and keeping a rapid and orderly pace on larger projects. There were two big semester-long commercial projects: one included remodeling an office space and the other involved building a healthcare suite. Along the way, I learned and adapted to the specialized approach and knowledge required for commercial projects.
A VIP Obstetric suite is a great addition to the hospital as would be beneficial for the Ascension team and the patients. As a designer I will deliver that suite with all the requirement to each woman before and after delivering her baby. I will design it in a way that would calm, effective & appreciated to both, the patients and their families and reflect them the like home feeling by applying high end materials and products to the design. As you will start walking in the hospital you will be led by using the signages that are remarkable aspects in that suite by using the Klik sign solution for a better communicating critical core to the hospital information to hospital staff, visitors and patients. In the nurse station the Cubicle system is our solution to eliminate the space and give each nurse the workspace she/he needs with a privacy they desire and a personal storage. To create a positive healthcare environment in the patient room, I will design it with a smooth calm colors and soft lighting. In the lounge room there will be a sleeper sofa, a small conference table with 2 chairs, a wardrobe, a kitchenette, and a toilet room.
ASCENSION PAVILION SUITE







